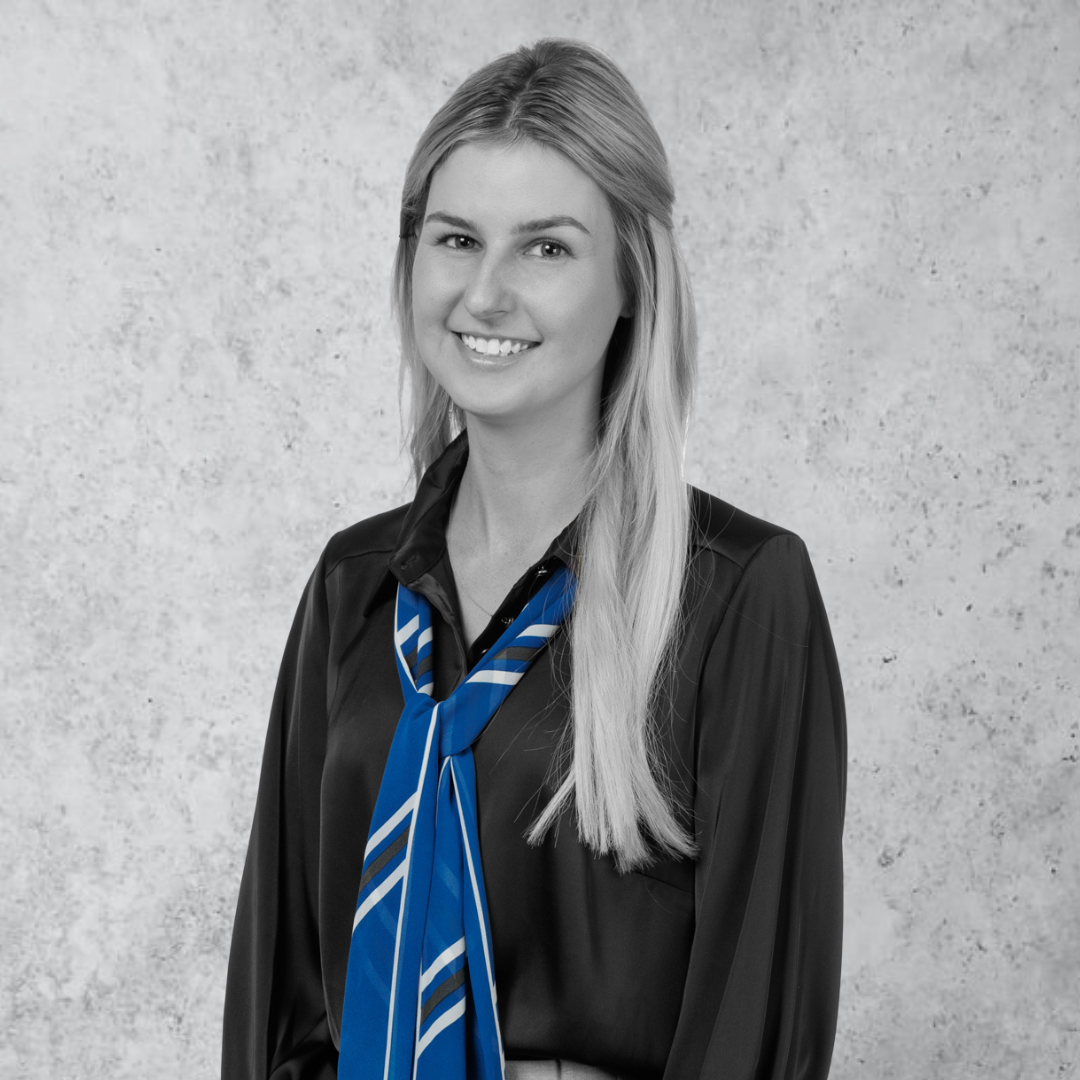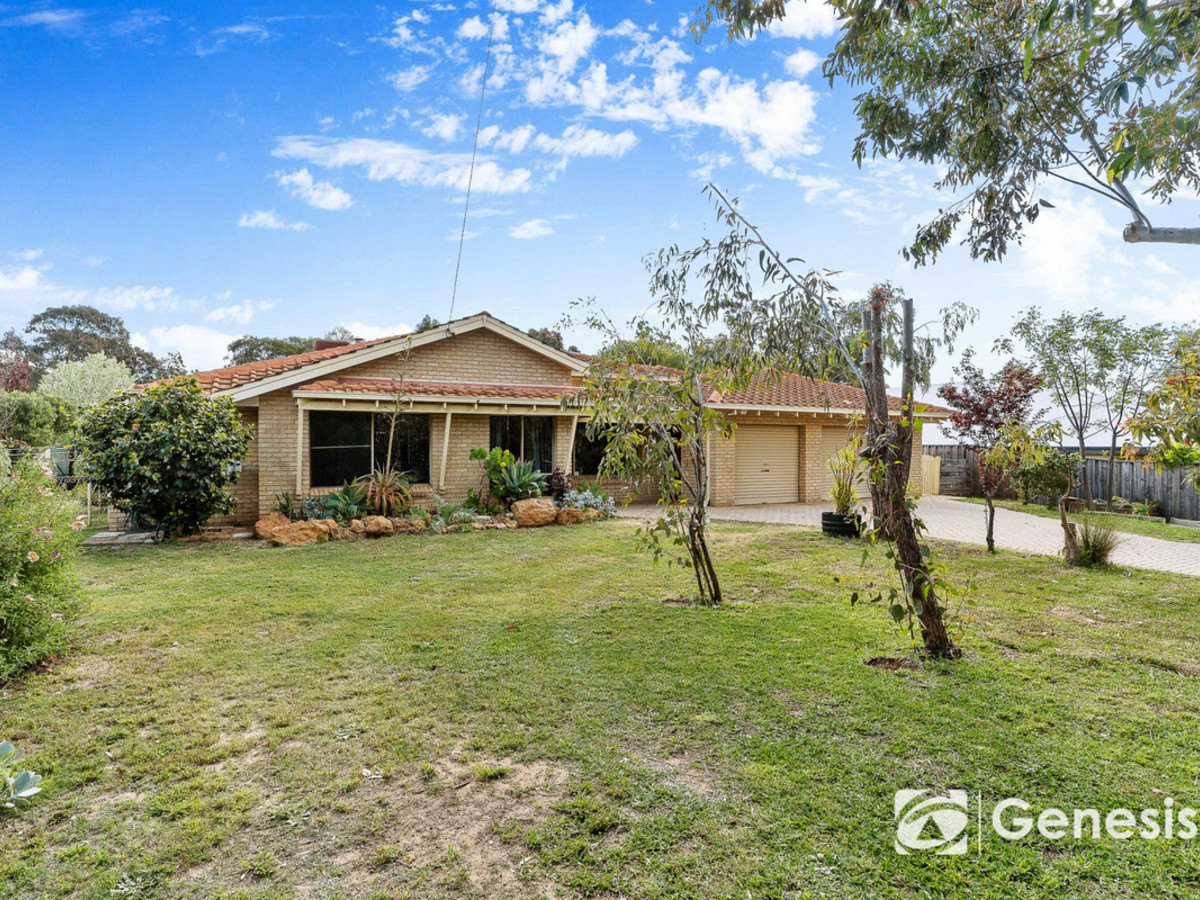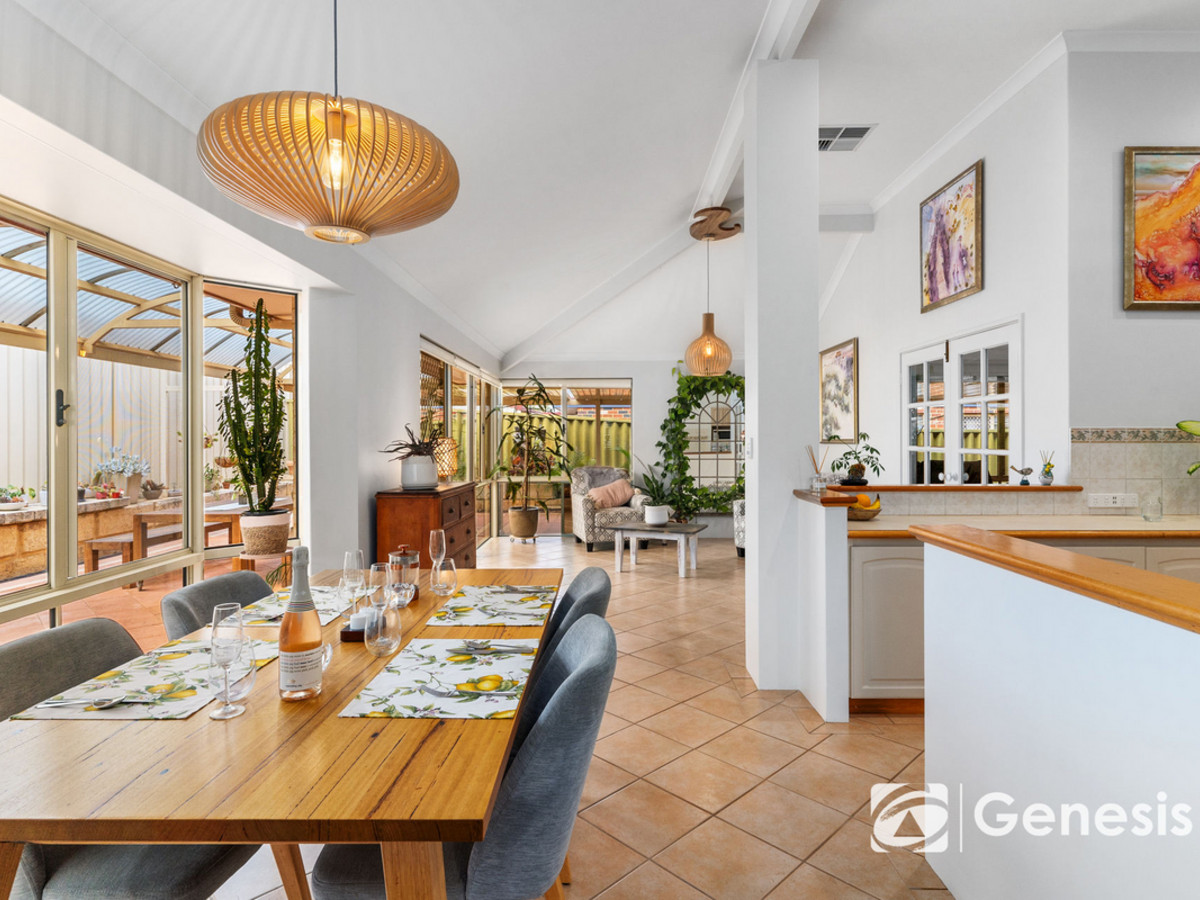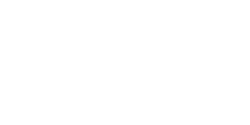29 Clianthus Way, Koongamia
Welcome
29 Clianthus Way, Koongamia
2
1
1
Land size: 728 sqm
UNDER OFFER
UNDER OFFER
Multiple Ofers Received.
SCHOOL CATCHMENTS
Swan View Senior High School (550m)
Clayton View Primary School (2.9km)
RATES
Water: $825.60
Council:
FEATURES
General
* Build Year: 1965
* Residence: 83sqm
* Total Built Area: 160sqm
* Complete Custom Renovation
* Jarrah Floors
* Ducted Evaporative Air-Conditioning
* High Ceilings
* New Ceilings
* Pot Belly Wood Stove
Kitchen
* 600mm Oven (Beko)
* 4 Burner Electric Stove (Beko)
* Jarrah/Polished Concrete Benchtops
* Custom made Cabinetry
Bathroom
* Iron Bark Cladding
* Exposed Aggregate Shower
* Frameless Shower Screen
Outside
* Secure Yard
* New Fencing / Roller Gate
* Weathertex Cladding
* Accoya Decking
* Reticulated Back Lawn
* New Zincaloom Roof (2021)
* Reverse Pitch Carport
* Garden Shed
* Secure Storage Area
* Grapevine
LIFESTYLE
550 - Koongamian Oval
600m - Fish and Chips
1.55km - Helena Recreation Grounds
1.6km - Boya Library
3.6km - Bunnings Midland
4.5km - Midland Gate Shopping Centre
5.1km - Midland Station
20km - Perth CBD
SCHOOL CATCHMENTS
Swan View Senior High School (550m)
Clayton View Primary School (2.9km)
RATES
Water: $825.60
Council:
FEATURES
General
* Build Year: 1965
* Residence: 83sqm
* Total Built Area: 160sqm
* Complete Custom Renovation
* Jarrah Floors
* Ducted Evaporative Air-Conditioning
* High Ceilings
* New Ceilings
* Pot Belly Wood Stove
Kitchen
* 600mm Oven (Beko)
* 4 Burner Electric Stove (Beko)
* Jarrah/Polished Concrete Benchtops
* Custom made Cabinetry
Bathroom
* Iron Bark Cladding
* Exposed Aggregate Shower
* Frameless Shower Screen
Outside
* Secure Yard
* New Fencing / Roller Gate
* Weathertex Cladding
* Accoya Decking
* Reticulated Back Lawn
* New Zincaloom Roof (2021)
* Reverse Pitch Carport
* Garden Shed
* Secure Storage Area
* Grapevine
LIFESTYLE
550 - Koongamian Oval
600m - Fish and Chips
1.55km - Helena Recreation Grounds
1.6km - Boya Library
3.6km - Bunnings Midland
4.5km - Midland Gate Shopping Centre
5.1km - Midland Station
20km - Perth CBD
Floor Plan
Comparable Sales

63 Scott Street, Koongamia, WA 6056, Koongamia
3
1
1
Land size: 728
Sold on: 07/02/2024
Days on Market: 17
$530,000
530000

53 Scott Street, Koongamia, WA 6056, Koongamia
3
1
1
Land size: 728
Sold on: 05/08/2024
Days on Market: 42
$575,000
575000

15 Coolga Road, Koongamia, WA 6056, Koongamia
3
1
1
Land size: 693
Sold on: 25/07/2024
Days on Market: 9
$592,000
592000

3 Coolga Road, Koongamia, WA 6056, Koongamia
4
1
1
Land size: 577
Sold on: 11/09/2024
Days on Market: 50
$600,000
600000
This information is supplied by First National Group of Independent Real Estate Agents Limited (ABN 63 005 942 192) on behalf of Proptrack Pty Ltd (ABN 43 127 386 295). Copyright and Legal Disclaimers about Property Data.
Koongamia
Greenmount National Park
Mountain Quarry
Boya Community Centre
Team Genesis








Recent Sales by Team Genesis

1445 Coulston Road, Boya
3
2
1
UNDER OFFER

4680 Old Northam Road, Chidlow
4
2
4
UNDER OFFER

22 Fischer Road, Darlington
4
2
2
End Date Process

8 Kuranda Place, Darlington
4
3
2
UNDER OFFER

1535 Thomas Road, Glen Forrest
5
3
3
From $1.18 mil

558 Great Eastern Highway, Greenmount
4
1
2
From $349,000

1240 Martin Road, Mundaring
6
5
8
End Date Process

1435 Hidden Valley Road, Parkerville
4
2
4
UNDER OFFER

1 Sedge Way, Helena Valley
4
2
2
End Date Process

5 Dongara Circle, Jane Brook
4
2
2
End Date Process

10 Hamlet Pass, Jane Brook
4
2
2
$655,000

45 Hartung Street, Mundaring
3
1
1
UNDER OFFER

1780 McCallum Road, Mundaring
5
2
6
$1,500,000

985 Wedgetail Circle, Parkerville
3
2
2
UNDER OFFER - Open Cancelled

655 Fagan Street, Sawyers Valley
5
2
2
End Date Process

665 Helena Terrace, Sawyers Valley
4
2
2
Best Offer Over $700,000

37 Beresford Gardens, Swan View
4
2
2
UNDER OFFER




































